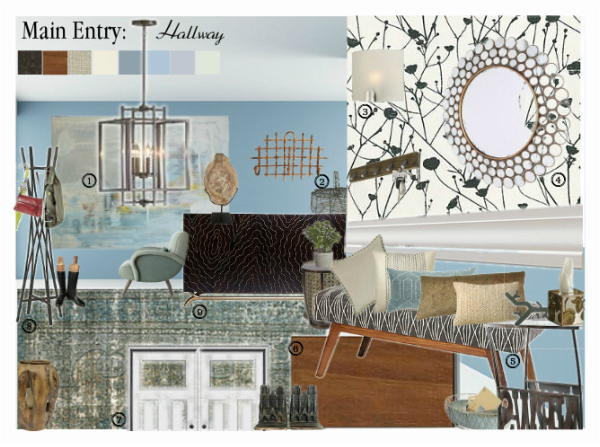Main Entry Hall -
On this page is a free Main Entry room design plan and color scheme.
Image below shows a beautifully appointed room with a list of all decor items used in the design:
On this page is a free Main Entry room design plan and color scheme.
Image below shows a beautifully appointed room with a list of all decor items used in the design:
Entry Schedule:
(B.L. Designs)
To see a full description of this design please click HERE.
GET THE LOOK:
- Chandelier Pendant Light in Brushed Nickel and Frosted Glass
- Decorative & Functional Rack, Wire Basket, Wall Art & Fossil Stand
- Wall Sconce in Nickel and Frosted Glass, ‘Vegetal’ Wallpaper
- Wall Mirror. Key Rack in Nickel & Espresso, Plant & Stand
- Fabric Upholstered Bench w/Pillow Collection, Side Table/Magazine Rack
- Overdyed Kilim Rug, Flooring, Urns, Storage Boxes, Baskets
- Double Front Entry Doors, Pair Iron Doorstops
- Decorative & Functional ‘Sculptural’ Coat Rack in Espresso
- Carved Console Table w/Storage in Espresso; Small Lt. Blue Armchair
- Fossil Agate on Display Stand
- Wood Floor Urn / Umbrella Stand
(B.L. Designs)
To see a full description of this design please click HERE.
GET THE LOOK:
(Next Page - Floor Coverings)
©FAVOSITY - ALL RIGHTS RESERVED.
